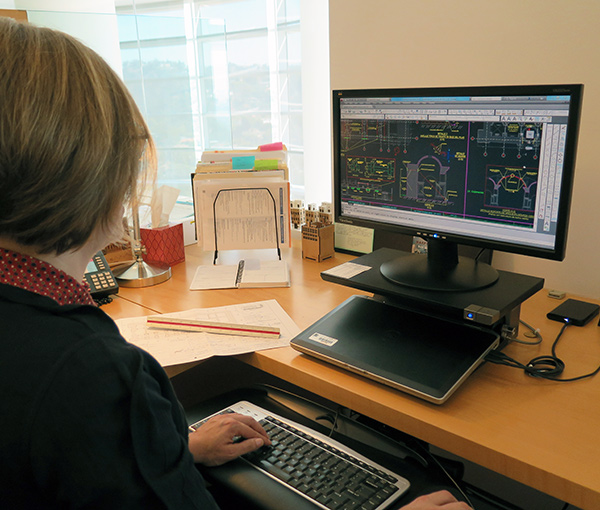
At Kocoon, we leverage our expertise and the capabilities of AutoCAD to create custom architectural shop drawings that fully comply with your needs and depict your vision. Our drawings are highly detailed with plans, elevations, sectional and transition details, cover sheet and schedule. We can also provide 3D view if required. Our CAD services will help you curtail your overhead costs, enhance construction quality, and increase efficiency.
Our Architectural Shop Drawing Services include but are not limited to:
We got your back even when it comes to structural shop drawing services. Our highly detailed drawing sets provide precise and clear instructions on various aspects like fabrication, and installation of the load-bearing structural elements such as the columns, trusses, steel beams, etc., of your building. Our structural shop drawing services enhance construction accuracy, expedite the project and ensure compliance.
Our Structural Shop Drawing Services include but are not limited to:
Need a clear, precise and compliant drawing for your mechanical, electrical and plumbing elements of your project? Our MEP detailing and shop drawing services are here to cover your requirement. With our profound understanding of your project and its MEP elements, along with AutoCAD expertise, we create detailed MEP shop drawings that enable you to accurately integrate these elements in your structure, while ensuring structural safety, and compliance.
Our MEP Shop Drawing Services include but are not limited to:
Custom, compliant and specification-based drawings
Expert recommendations to drive improvements within the regulatory framework.
Drawings and plans that make construction seamless and the structure safe.
© 2025 Kocoon Construction. All rights reserved.